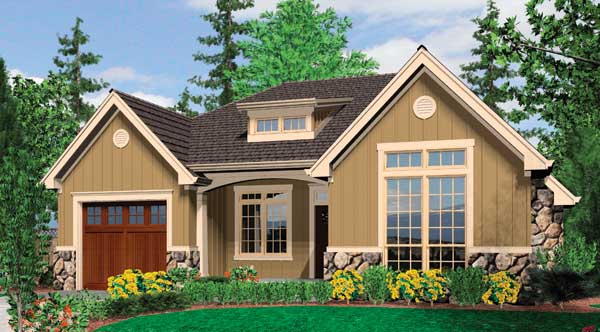As a kid, when my parents were planning our own home, my father created a house model (made from the black/white cardboard) to reflect what they initially wanted our house to be. It was suppose to be a two story building with 3 bedrooms and a large kitchen. Well, in reality it wasn't followed to a T! The land we got was in a strange cliff like position so they had to change some of the plans to fit the land area and shape. We still got the basics: still a two story house but with four bedrooms, a small kitchen and a wee bit of a front yard overlooking the city (now partially covered by tall trees! haha). These memories did have a great impact on how I now like designing houses, uhm, mentally. Oh yes, mentally because I can't draw to save my life! And that's the reason why I love The Sims. I just need to create a game reality of the houses that I want, change them to my liking... demolish them, transfer to a different community without breaking a sweat and spending real money. I got tired really of playing the characters, I would default to building these houses and see if it's livable enough.
To further satisfy my architect slash interior design urges, I have been hooked on checking other people's houses and dream of creating my own house! I am a young adult with not enough money to even buy a decent front door (I can only afford a door knob, the good quality at least haha!) so I just fantasize how I will create my own house. Someday.
From internet sources, here are some of my favorites. Let's start with the exteriors, shall we?
I basically pictured out a small-medium sized house with an open floor plan and INEXPENSIVE to build but sustainable. It has to have a space efficient lay out anticipating a lot of changes in the interiors, you know women: fickle minded! Oh yes, I'm talking about me!!
This design looks sooooo homey! cottage like abode but I don't think this is appropriate here in our country unless the house is well ventilated. I think this design as is requires a sprawling piece of land to afford the homeowner a beautiful front yard.
This design looks sooooo homey! cottage like abode but I don't think this is appropriate here in our country unless the house is well ventilated. I think this design as is requires a sprawling piece of land to afford the homeowner a beautiful front yard.
 |
| photo from this wonderful site |
This too looks very welcoming and very well ventilated.
 |
| photo from this wonderful site |
This design looks very neat and straight forward enough to be livable and no-fuss to the home owners.
 |
| photo from this wonderful site |
Back in November during my trip to Dallas, my good friend Elaine took me around her area one weekend. She lives in a beautiful suburb area where everything is well kept and maintained. While walking alone exploring her corner I saw this beautiful model house down her street! I just had to take a photo of it! Since it was a model unit, i was really hoping to get a glimpse inside but I couldn't find the caretaker so I just admired it from the outside. I really forgot the name of the realtor but here's the photo. By the way, the photos are from my personal file during that trip.
Also, I noticed that most houses in Dallas commonly have a brick facade. I don't know if all houses are through and through bricks or the homes are made of wood framing with brick exteriors. Nonetheless, the houses are exquisite!
This one is located in a different area, we passed through this while driving around looking for a TexMex restaurant for dinner. This house was still being made up when we passed by and lucky enough it was open! We spent a couple of minutes checking the house out and all I could say was "Whoa! this house is huge!" Even Elaine was impressed! The house has five (5) bedrooms (the MBR having a huge bath with a jacuzzi), a large kitchen and an unbelievably large media room in the middle of the second floor! I could get lost!! *dreamy eyes* But this is just too big for my liking! It would be too lonely to live in this house hehehe
This one is another house when we drove by.
Wouldn't you love to conceptualize and build your own house someday too? :)
Also, I noticed that most houses in Dallas commonly have a brick facade. I don't know if all houses are through and through bricks or the homes are made of wood framing with brick exteriors. Nonetheless, the houses are exquisite!
 |
| Here's model house on my friend's street. Notice how neat and well kept the street is! |
This one is located in a different area, we passed through this while driving around looking for a TexMex restaurant for dinner. This house was still being made up when we passed by and lucky enough it was open! We spent a couple of minutes checking the house out and all I could say was "Whoa! this house is huge!" Even Elaine was impressed! The house has five (5) bedrooms (the MBR having a huge bath with a jacuzzi), a large kitchen and an unbelievably large media room in the middle of the second floor! I could get lost!! *dreamy eyes* But this is just too big for my liking! It would be too lonely to live in this house hehehe
This one is another house when we drove by.
Wouldn't you love to conceptualize and build your own house someday too? :)



No comments:
Post a Comment